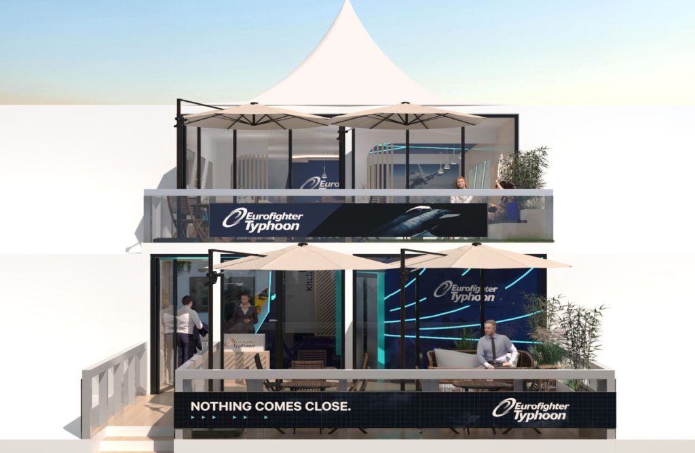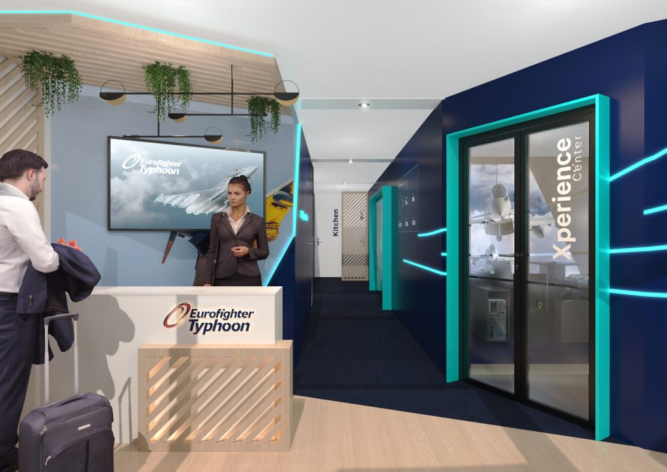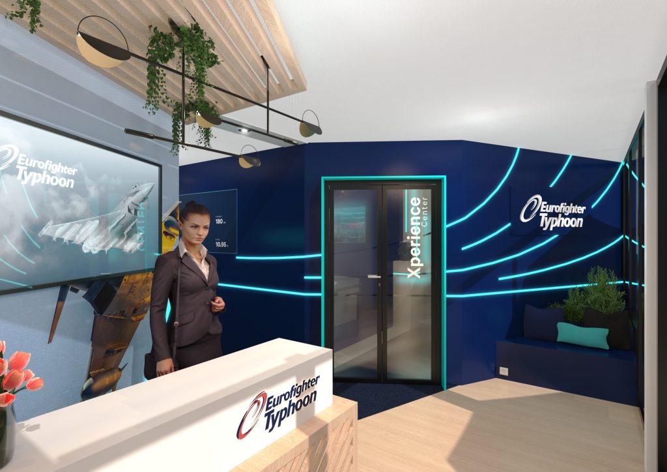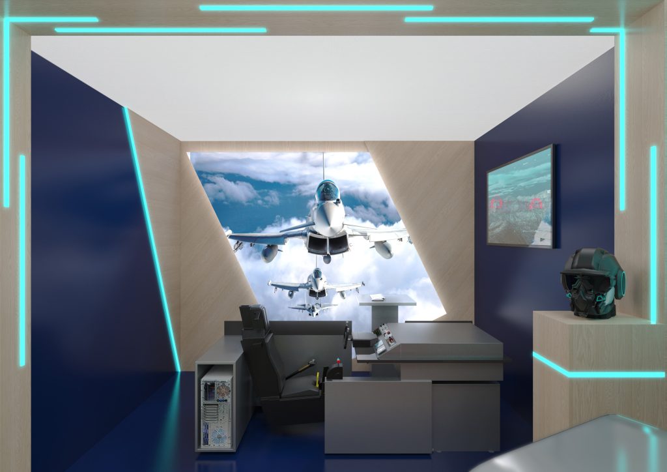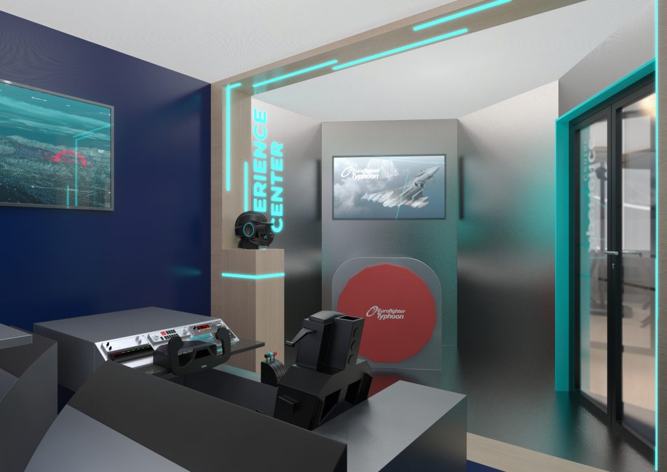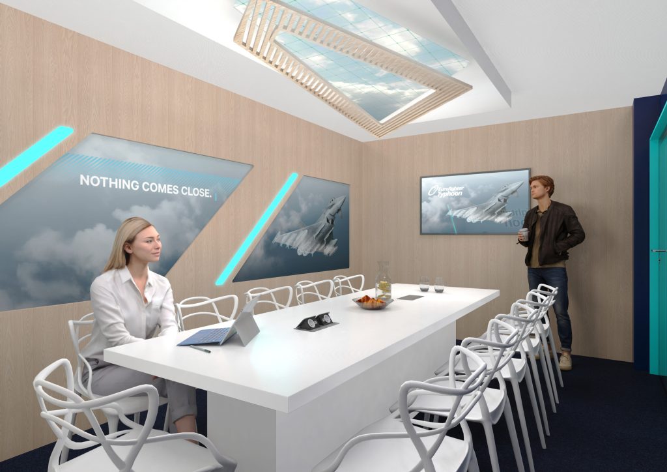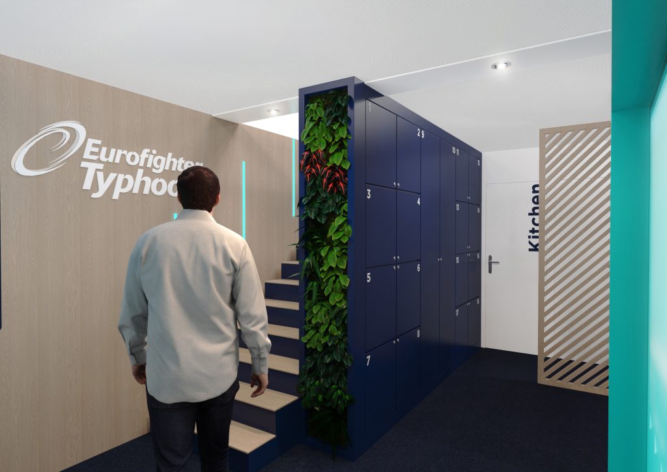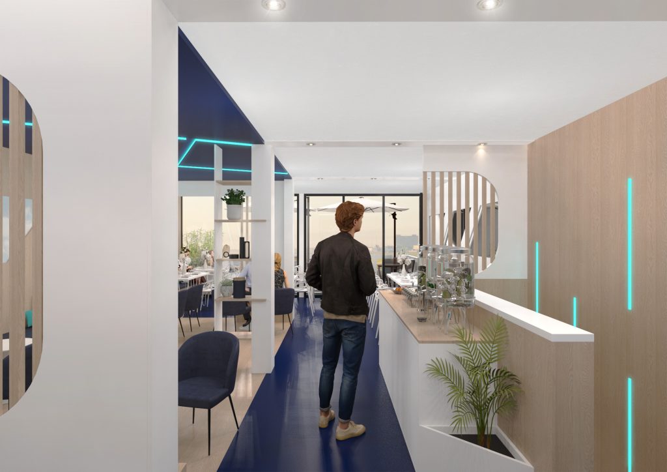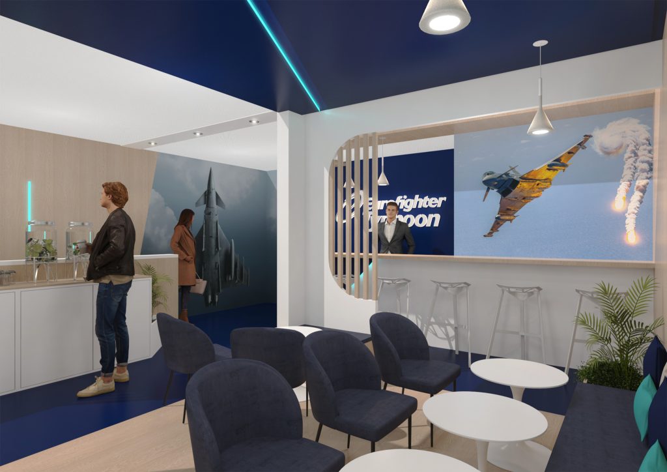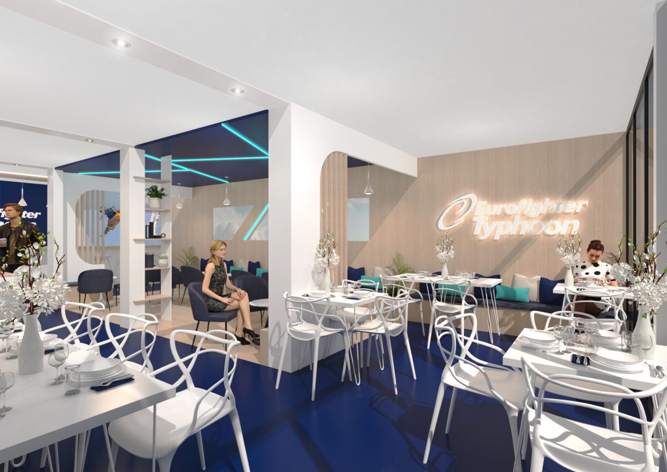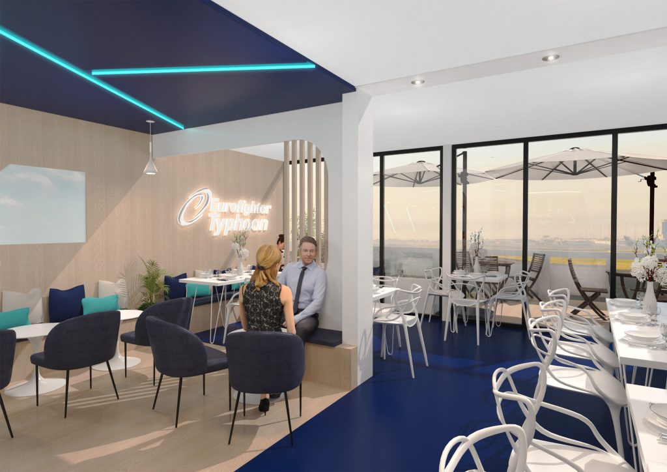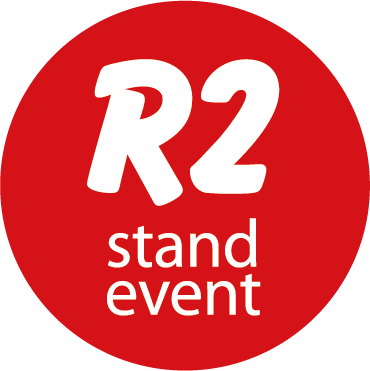For the Dubai Airshow, R2 Stand & Event has devised a unique chalet concept for Eurofighter, in a 3D version measuring 35 m², a visionary design project designed to make a lasting impression and reflect the full power of the brand.
A powerful and recognizable concept
Designed for immediate impact, the chalet features a striking, structured entrance, where graphics and the Eurofighter logo catch the eye at first glance.
A recessed LED light strip highlights the main surface, accentuating key visuals, while the predominantly dark color scheme and sophisticated materials lend it a premium look.
Do you need an extraordinary cabin design
for a trade show?
A reception area dedicated to the experience
Designed as a genuine space for meeting and customer relations, this concept features a welcoming lounge and three restaurant-style areas that can accommodate up to 12 guests. The whole space opens onto a large glass façade, symbolizing transparency and visibility.
A modern and elegant design
The concept is based on a duality of colors: light wood reminiscent of natural oak and deep blue, creating a balance between technology and human warmth.
A fully structured welcome
Opposite the main doors, a large, secure, fully equipped reception desk welcomes visitors.
On the back wall, a 55″ LED screen displays Eurofighter’s institutional videos.
A high-content exhibition space
A comfortable bench for three people allows visitors to wait or chat briefly before entering the Experience Center, which is separated by a sandblasted glass door.
A 14 m² space showcases Eurofighter’s three flagship products—the simulator, the Sticker 2 helmet, and the radar—in a setting with a distinctly technological look. Each product has its own space for clear and impactful presentation.
Private meeting room
In the center of the chalet, a private meeting room measuring 16.5 m² allows for discreet discussions, separated by sandblasted glass walls to preserve light and a feeling of openness. The space can accommodate up to 12 guests.
A floor dedicated to reception and hospitality
The staircase leads to the main bar, a custom-made counter strategically located at the top of the steps to facilitate service without disturbing guests.
A large reception area can accommodate up to 40 people, divided into three sub-spaces:
VIP area on the left – 18 seats
Dining area on the right – 10 seats
Bay window area – 12 seats
Outside, two separate areas complete the layout:
An 8-seat lounge with bench seating and coffee table on grass flooring
A 6-seat restaurant area for al fresco dining

