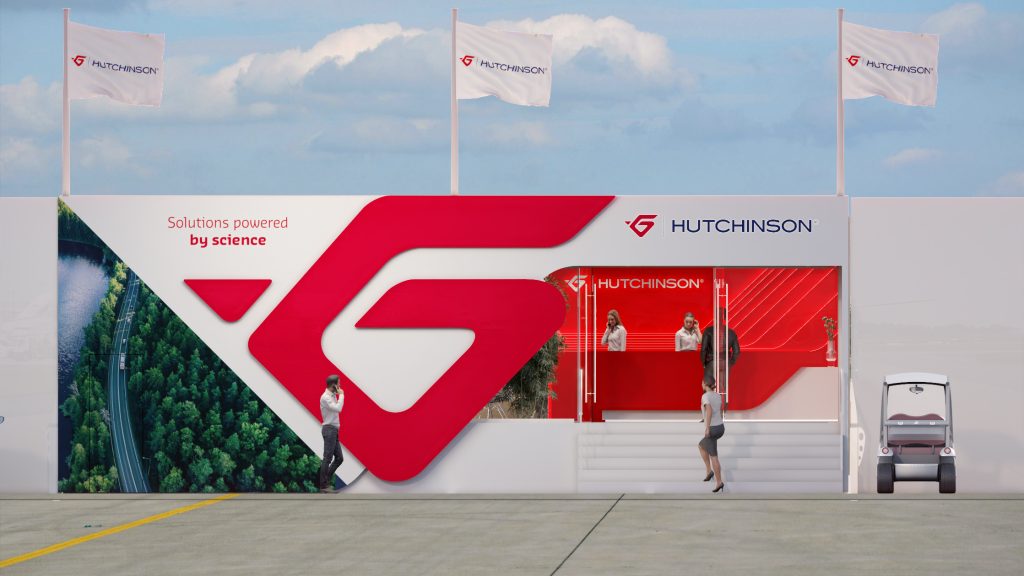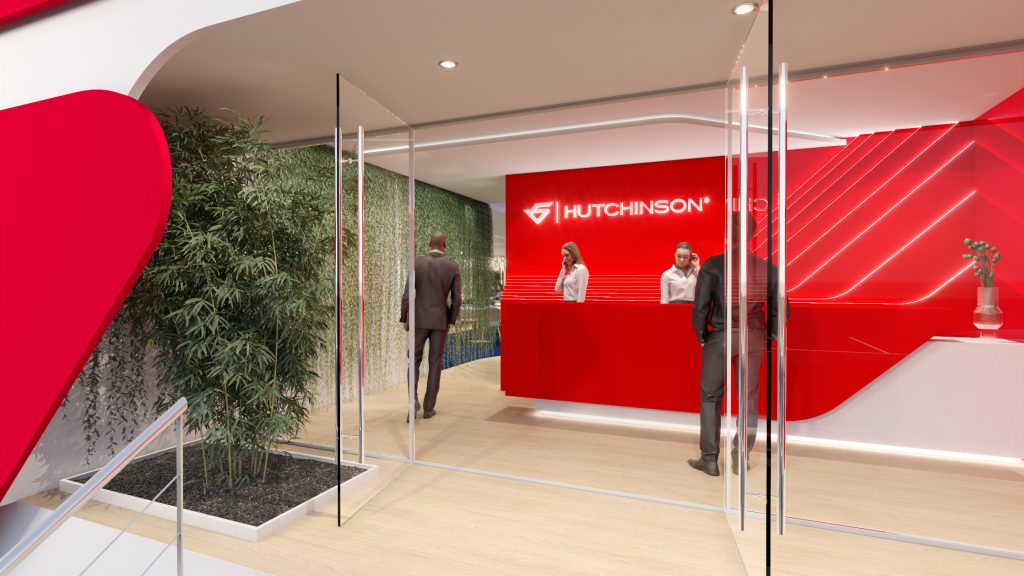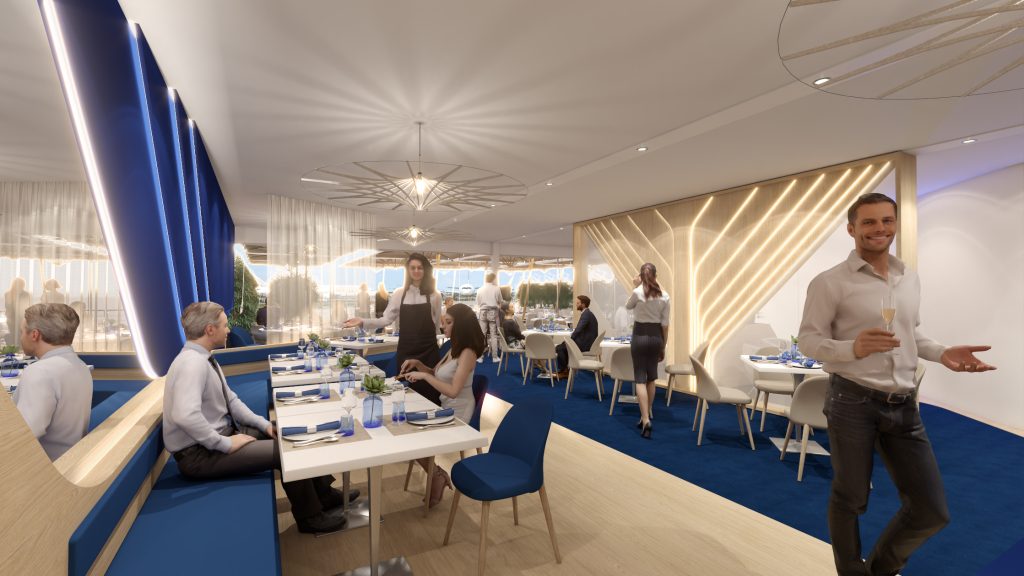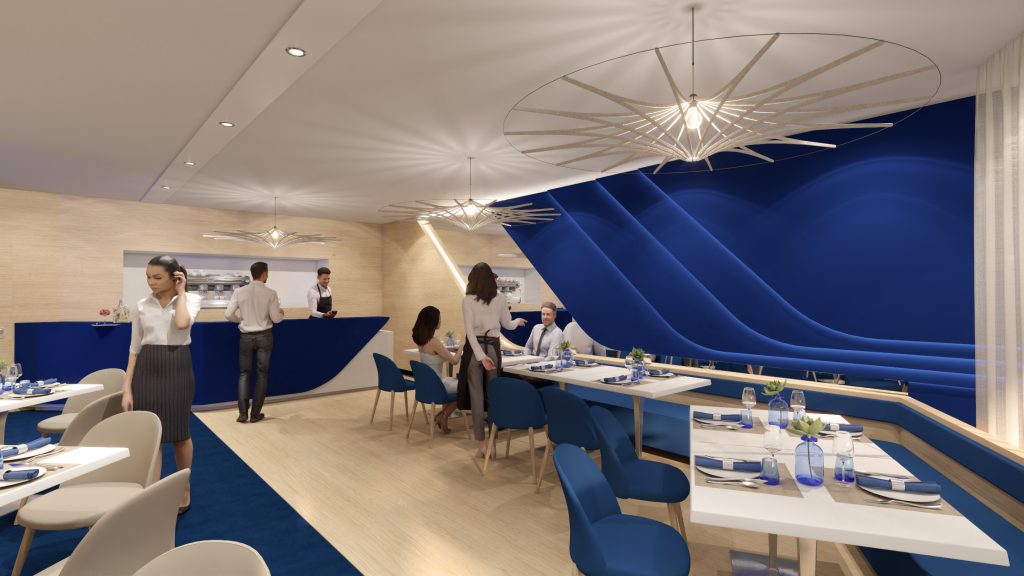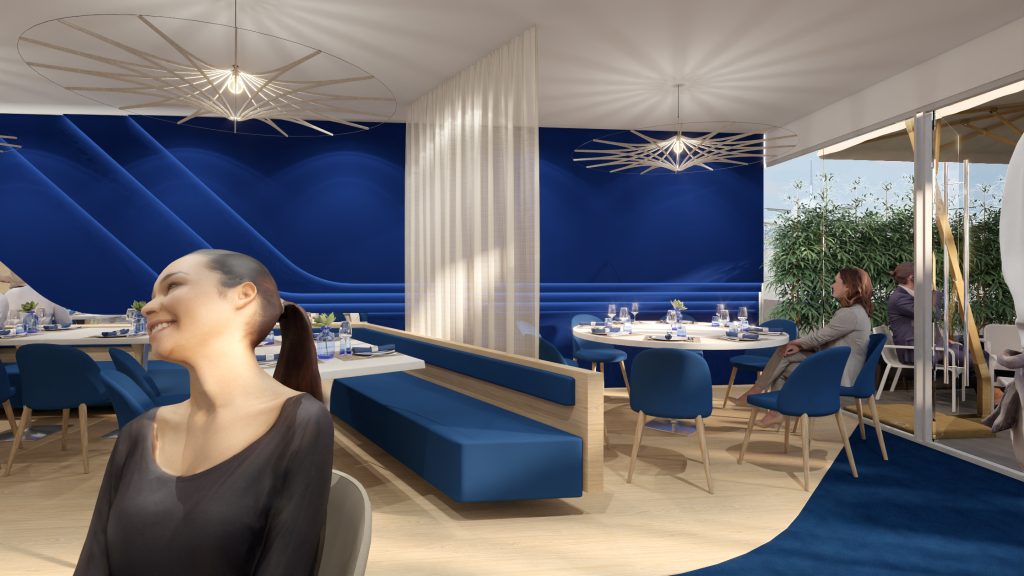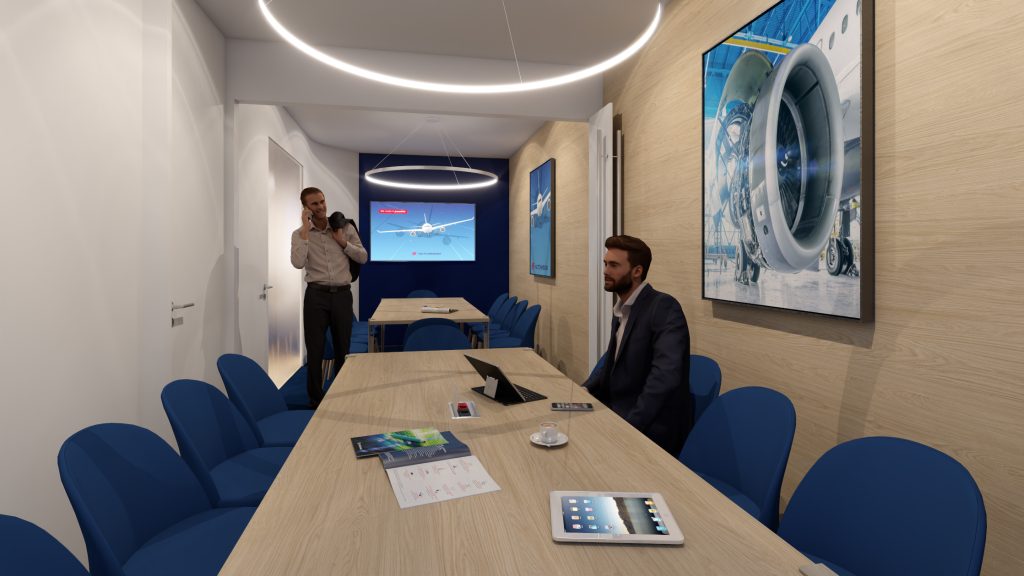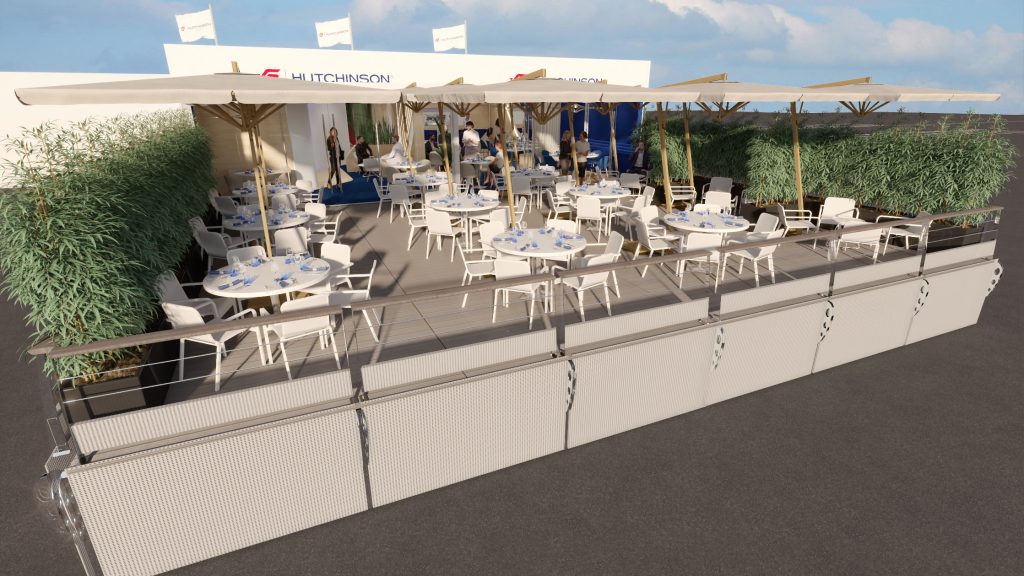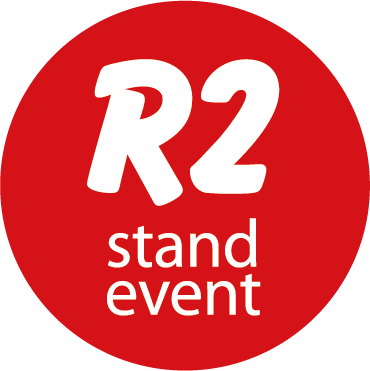For the Paris Air Show, R2 Stand & Event has designed a 180 m² chalet for Hutchinson. A powerful 3D concept, designed to combine visual impact, user comfort, and a high-quality welcome.
A powerful and distinctive façade
From the very first glance, the chalet makes its presence felt.
From a distance, the monumental Hutchinson logo stands out in the landscape.
At medium distance, a large-format CSR visual adorns the façade, highlighting the group’s commitments.
The façade, punctuated by glass, plants, and shades of blue and red, conveys a dynamic, innovative, and premium image, faithful to Hutchinson’s DNA.
Want to stand out with a chalet that reflects your brand at a trade show?
Smooth and intuitive navigation
Once past the reception area, the layout of the space is centered around a translucent central screen that creates a luminous effect.
On the right, the Business Zone includes a cloakroom, lounge, and meeting rooms.
On the left, the reception area opens onto the bar, restaurant, and VIP corner.
The layout promotes clarity and fluidity of interaction.
The central bar, with its blue and white design, combines aesthetics and functionality: its 4 linear meters of fully equipped counter space allow for smooth service while ensuring visual contact throughout the restaurant. The dining area offers 45 seats in a warm and welcoming setting.
Dedicated business areas
By the bay window, a round table seating eight guests offers an intimate and privileged space.
Two fully equipped meeting rooms (each seating up to ten people) extend this working atmosphere. A full-width sliding partition allows the two spaces to be combined into one large room seating 18, ideal for presentations or plenary meetings.
An elegant, plant-filled terrace
Outside, the 36 m² terrace becomes a real living space.
It seats 24 in restaurant style and 12 in lounge style, in a décor of beige, wood, and green tones, punctuated by green walls and natural flowers.

