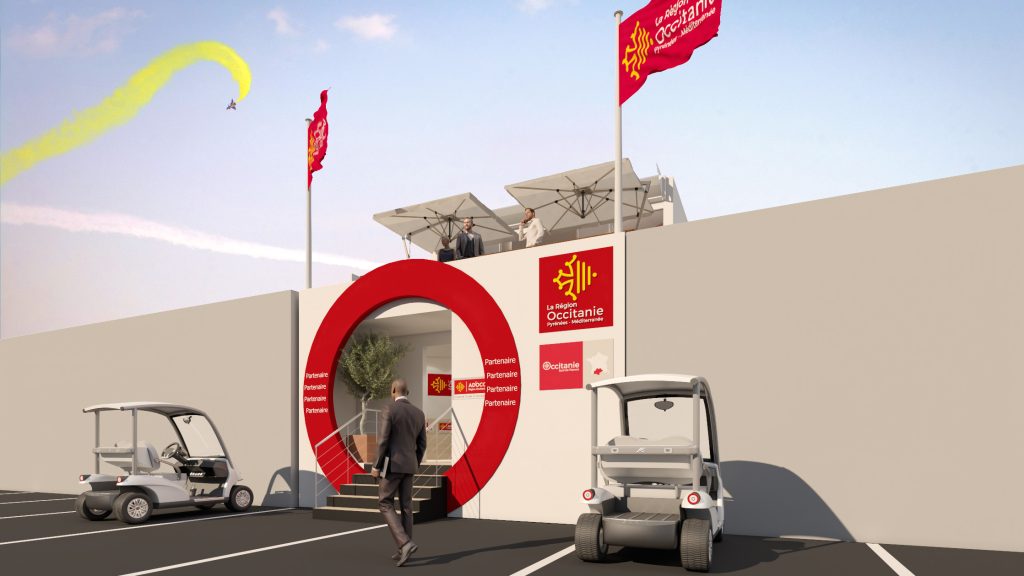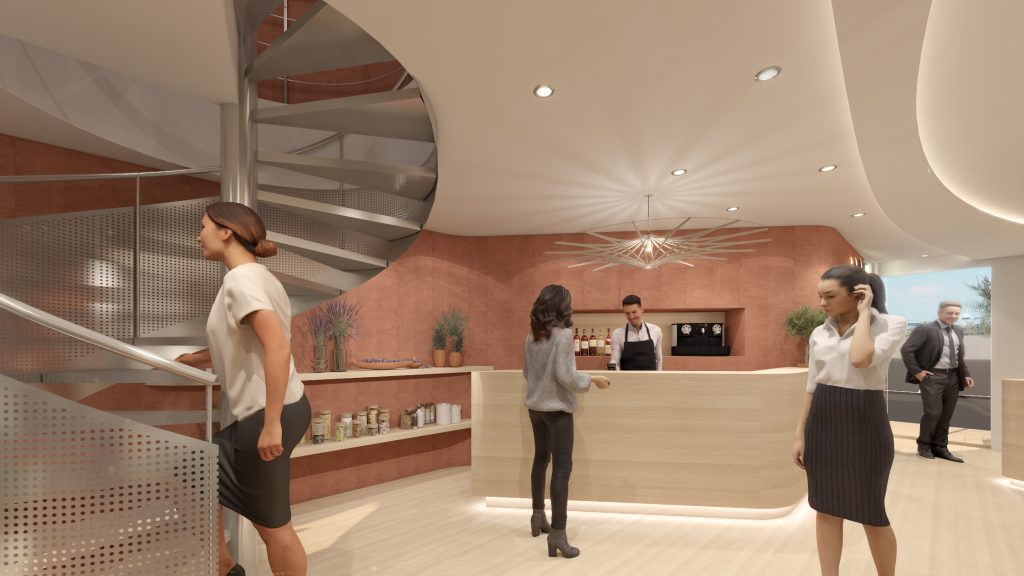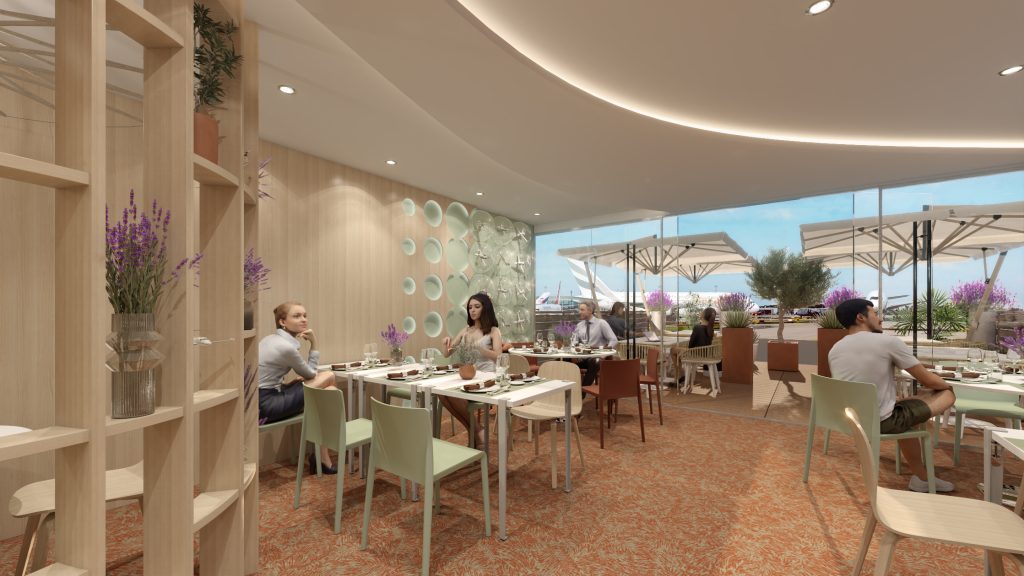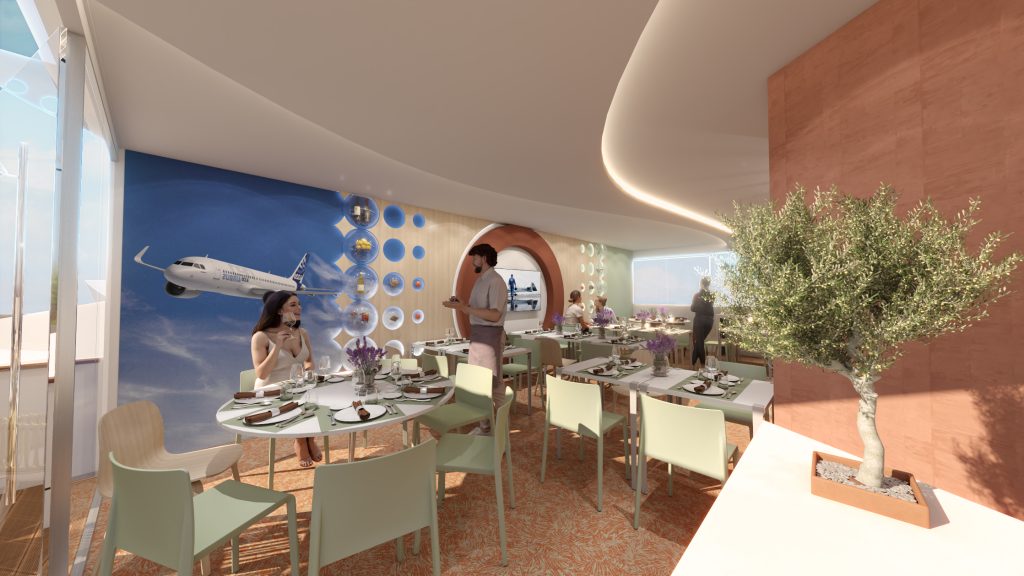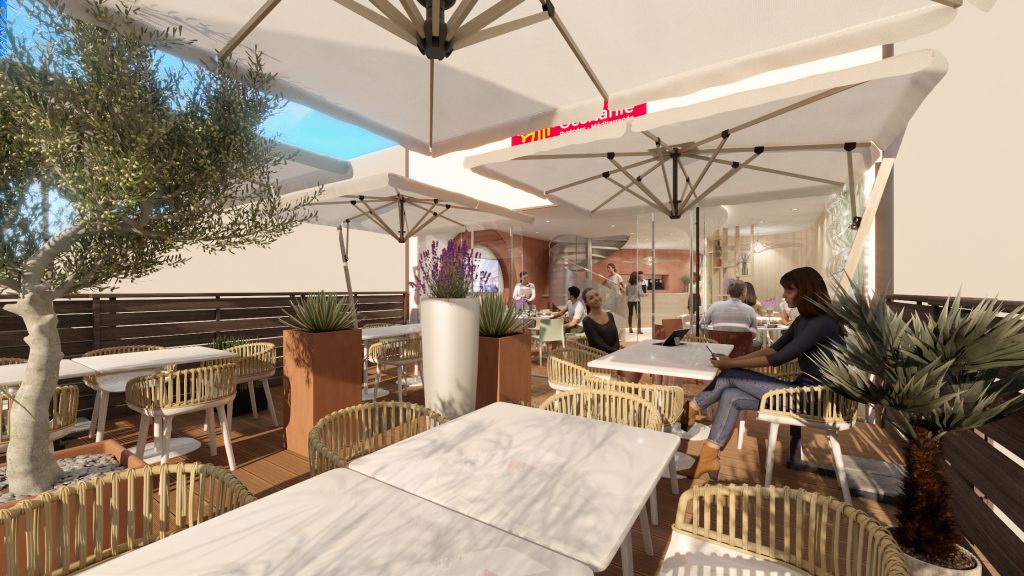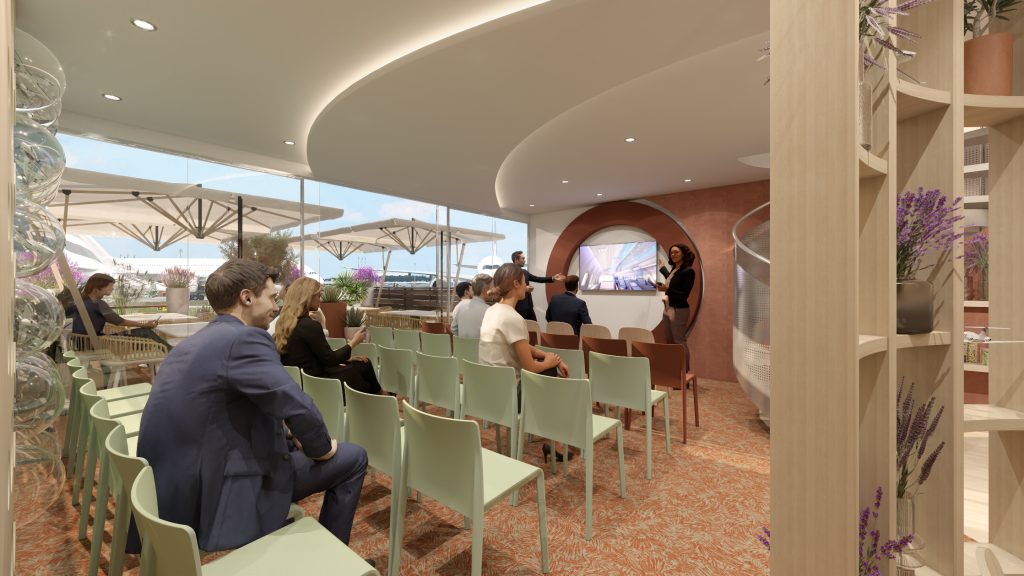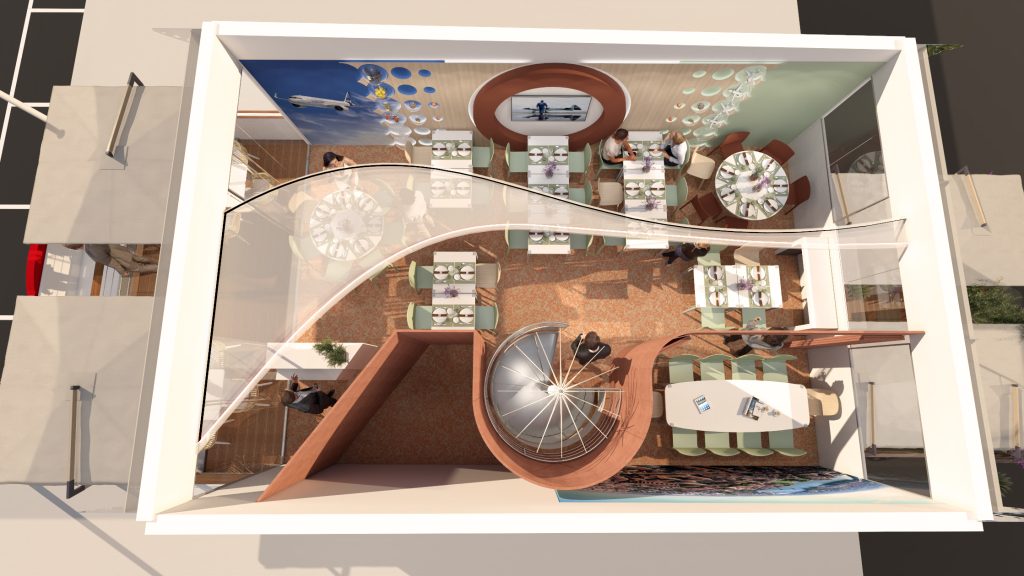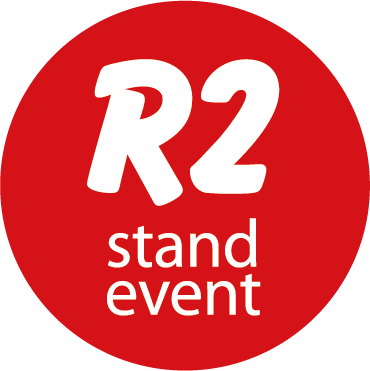For the 2025 edition of the Paris Air Show, R2 Stand & Event has designed a custom-made 144m² chalet for the Occitanie region, an inspired, welcoming and distinctive 3D creation designed to reflect the aeronautical excellence and art of living of the South of France.
A visually striking entrance
As soon as they arrive, visitors are greeted by an open, bright entrance, punctuated by Occitanie flags that frame the space and affirm the region’s presence.
A majestic olive tree sets the scene: “Welcome to the South.”
Do you need an original chalet design for
a trade show?
High quality and exclusive
Natural wood, pastel green and terracotta tones, and LED lighting effects give the space an elegant, contemporary feel, where modernity and authenticity blend harmoniously.
The wooden reception desk, both structural and welcoming, allows for smooth access control and guides visitors to the different areas.
An ergonomic and welcoming bar
At the heart of the chalet, a 4-meter-long bar equipped with shelves and an adjoining storage area becomes the focal point for socializing. At the rear, a display niche dedicated to Sud de France products showcases regional expertise, while designer lighting and recessed spotlights add depth and character to the space.
Designed to adapt to the different moments of the trade show, the chalet transforms throughout the day:
In the morning, breakfast for 50 people,
At lunchtime, sit-down lunches for 50 to 100 guests, spread between the ground floor, the terrace, and the first floor.
A semi-closed, intimate, and inspiring space
A wooden alcove decorated with lavender, mini olive trees, and aromatic plants evokes the South of France and creates the perfect cocoon for confidential meetings or interviews.
This space can also be reconfigured to host conferences and debates for up to 40 participants, with integrated sound system and 60″ screen.
A green and convivial terrace
A true outdoor oasis, the 36 m² terrace can accommodate 24 guests in a soothing, summery atmosphere. The white rattan armchairs and abundant greenery extend the Mediterranean spirit of the venue, combining comfort, relaxation, and professional exchanges.
A welcoming and flexible floor
Upstairs, covering 54 m², is a space that is both functional and high-end:
A bar/buffet, a private meeting room for 8 people equipped with a 55″ screen, and an 18 m² balcony for 12 guests, offering a breathtaking view of the lounge.
The ambiance echoes the aesthetic codes of the ground floor.
A dumbwaiter from the ground floor pantry ensures smooth and efficient service during meals.

