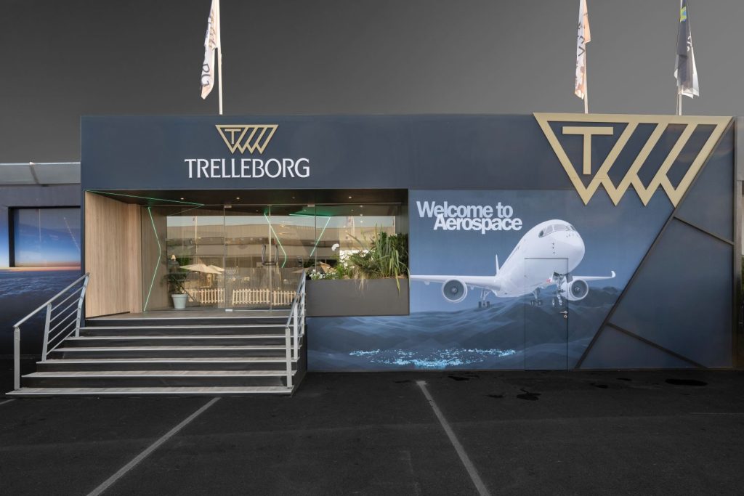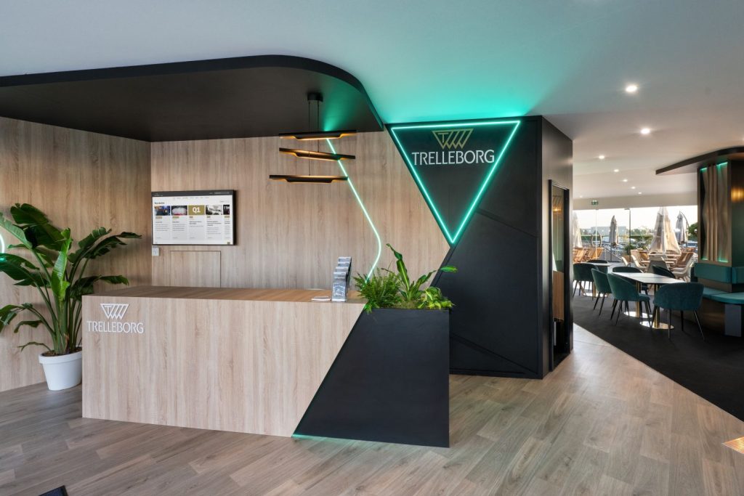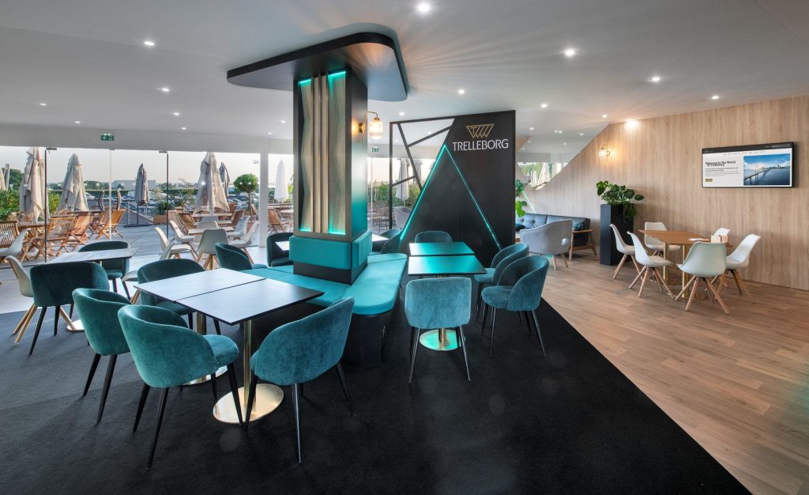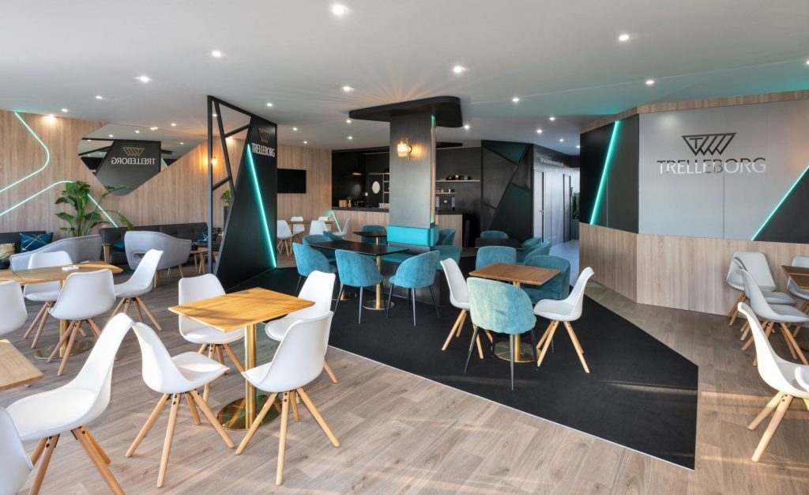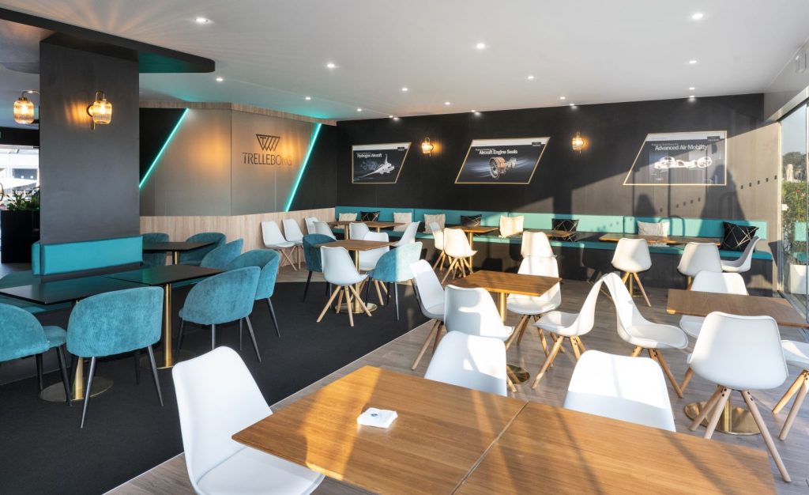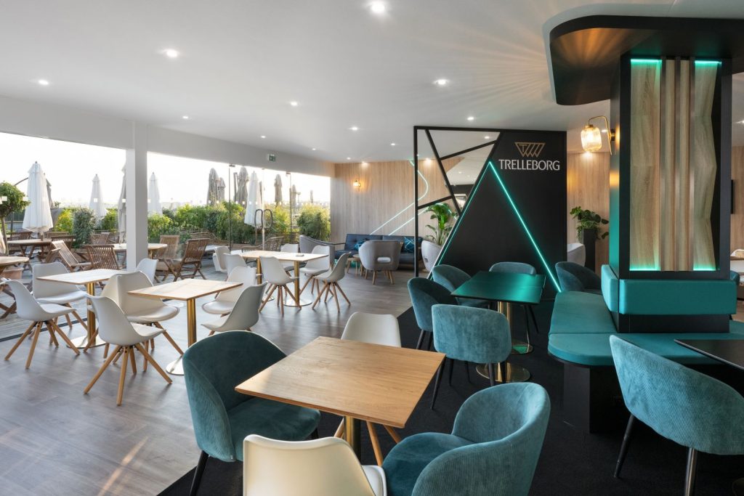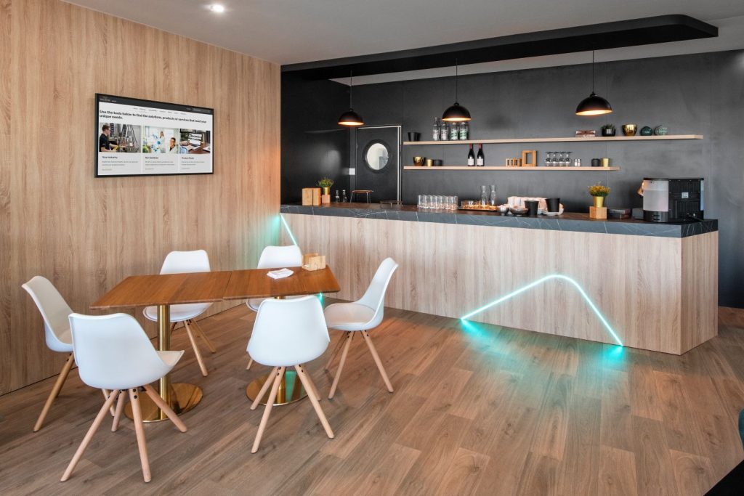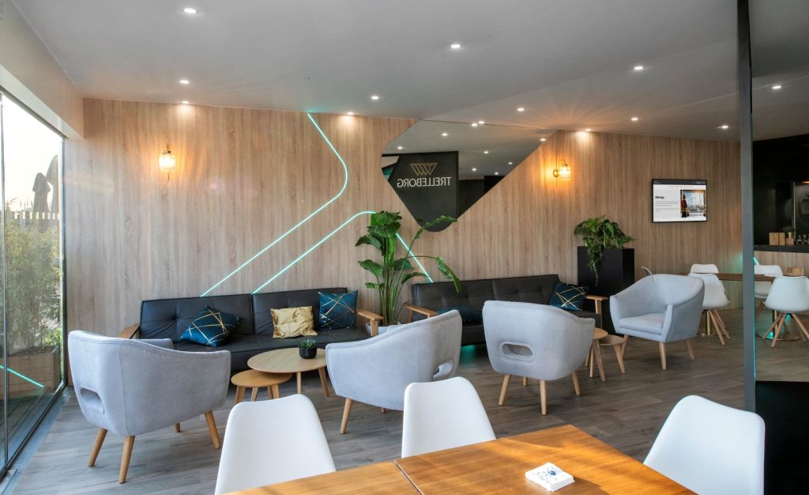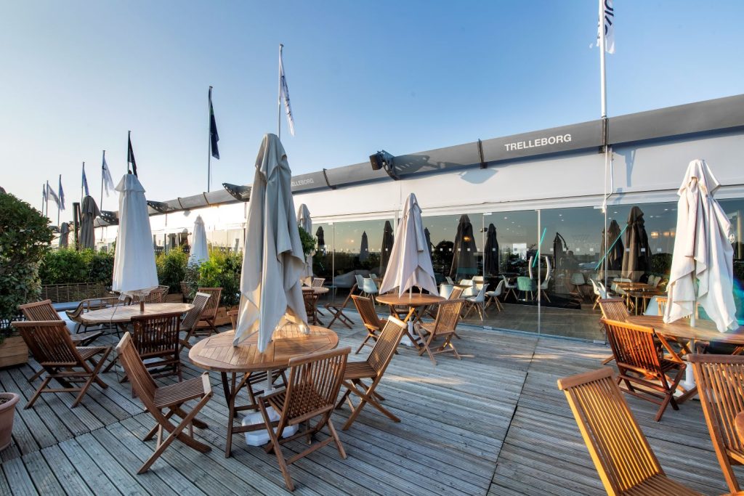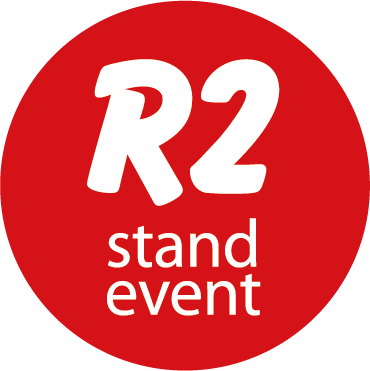For the SIAE trade show, Trelleborg is setting up a 180 m² chalet designed by R2 Stand & Event: a space designed to enhance the brand’s image while creating optimal conditions for welcoming visitors, exchanging ideas, and enjoying a friendly atmosphere.
The visual impact is immediate from the outside. The architecture asserts a strong identity, carried by a contrast between black and warm wood, a large glass entrance, and integrated LED lighting that structures the space and creates a high-end atmosphere.
Trelleborg’s graphic codes are subtly reflected throughout the space: the 3D logo is displayed on the walls, and its iconic triangular shape is reinterpreted in relief to give rhythm and depth to the walls.
The interior of the chalet is organized around a fluid and immersive journey, designed to welcome, guide, and bring the Trelleborg experience to life. The spaces flow naturally from one to the next: reception, lounge, confidential meeting room, dining area, bar… Each has a specific use, while fitting into an overall coherence created by the materials, lighting, and volumes. The restaurant has a generous capacity, able to accommodate up to 60 guests.
Outside, the terrace extends this experience with two distinct areas—restaurant and lounge—integrated into a green environment conducive to conversation and relaxation. They offer seating for 59 people.
This trade show took place from June 16 to 22, 2025 in Bourget.
R2 Stand & Event thanks Trelleborg for its trust !

